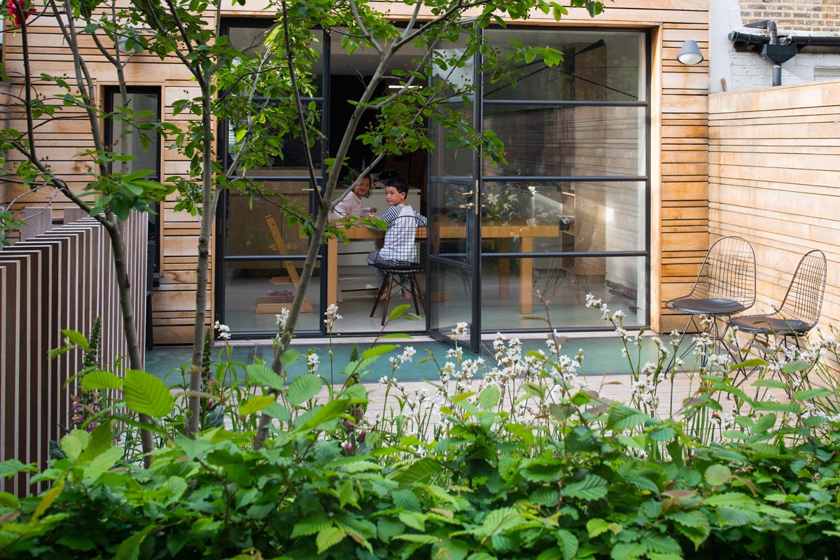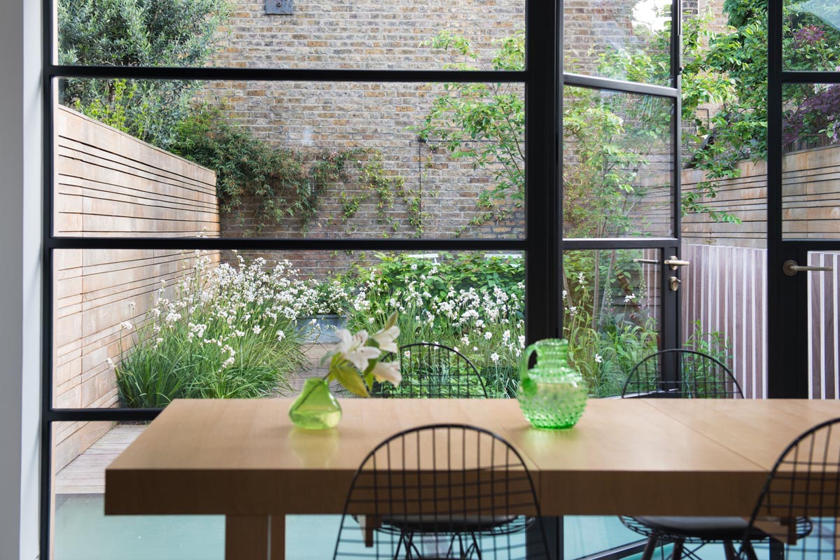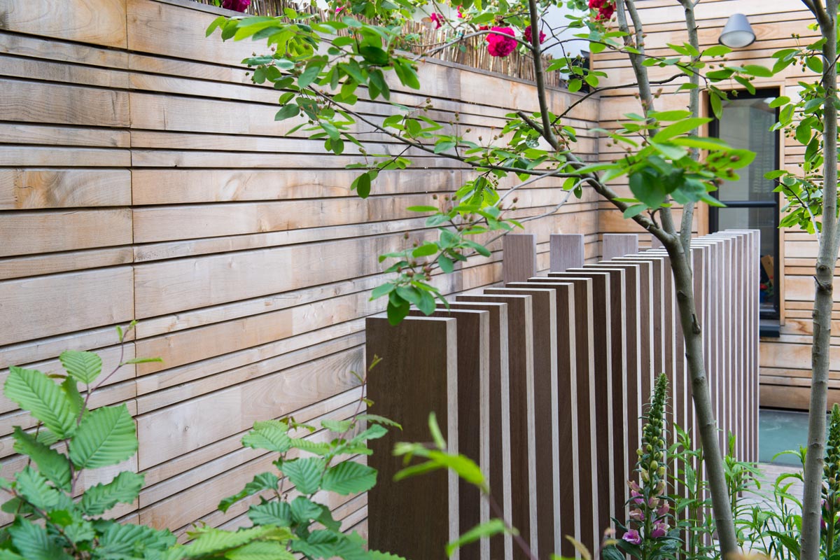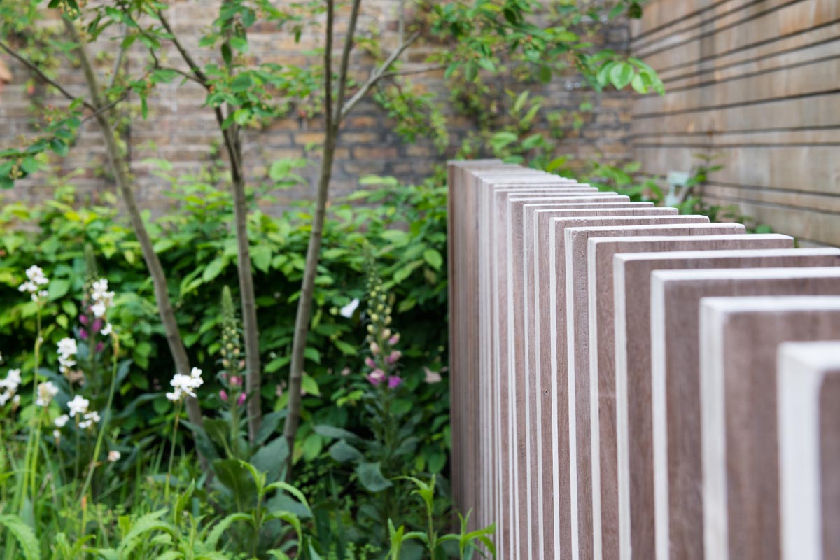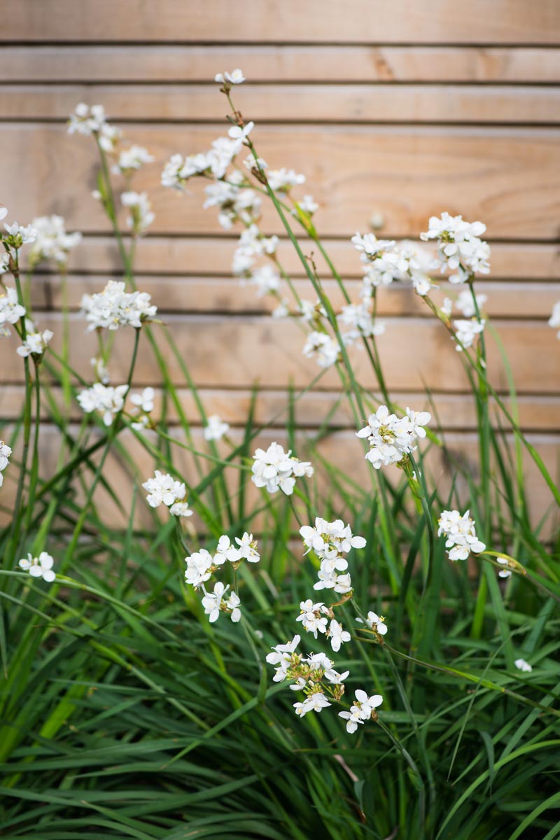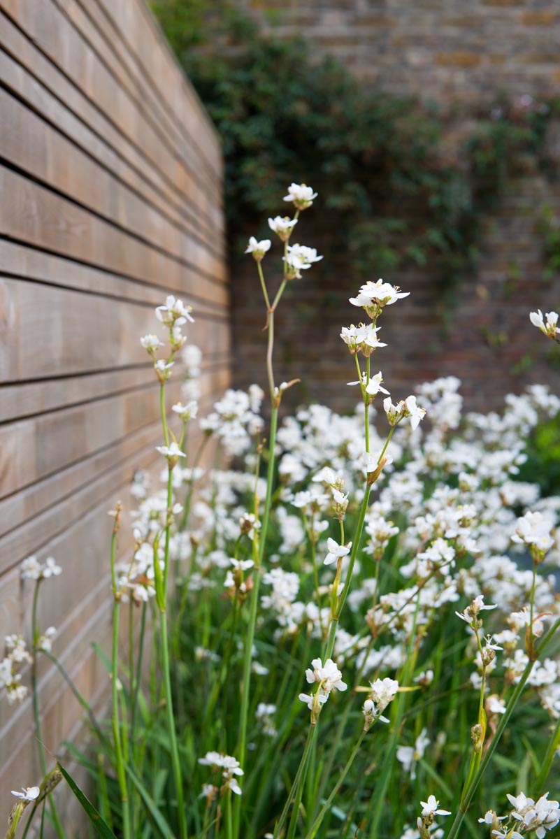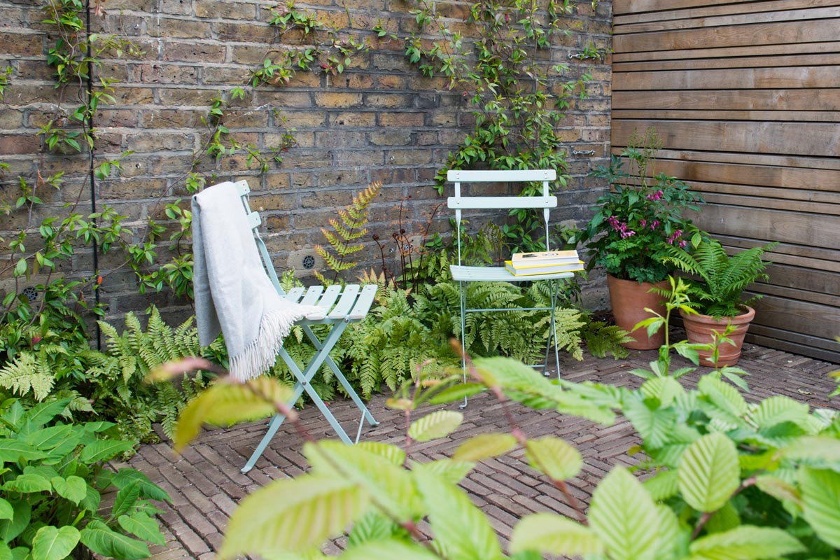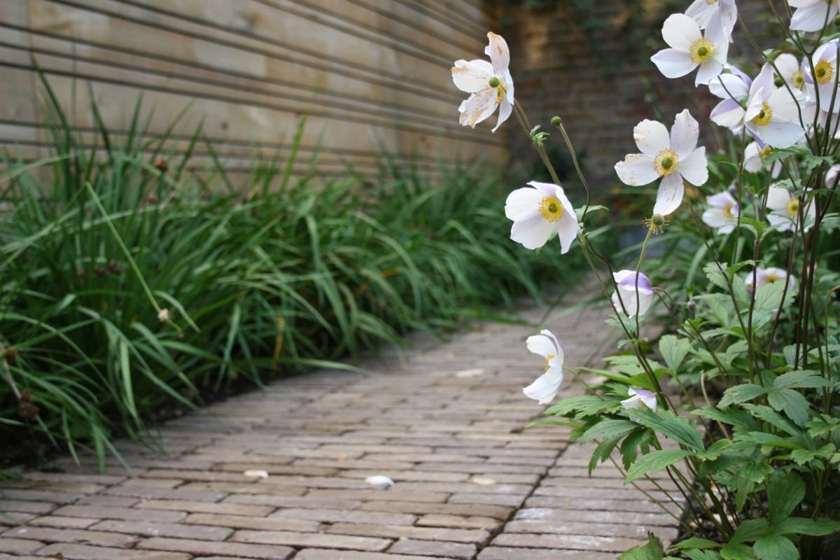Sterndale
Sterndale:
The garden has been designed as a view garden which also integrates entertainment space, a play area and an integrated BBQ. The garden has a strong structure with the timber balustrade and the clay paver path, which extends the interior corridor, and leads the eye to a focal point. Lighting is integrated in the paving to accentuate this perspective at night.
It was essential to connect the new basement to the ground floor but in a subtle way. The client wanted the staircase to be dissimulated and not an open invitation, which has been achieved with the timber balustrade and hidden stepping stones between the hedge and the higher planting in the back of the main border.
The choice of the materials is always key in a small garden. The clay pavers and timber have both a very natural and soft look, which contributed to the atmosphere I wanted to create. Details are paramount, hence the subtle design of the patio. The craftsmanship is of very high level and its result is stunning!
The planting contains a multistem amelanchier which, again is quite architectural. The rest of the planting provides a good portion of evergreens (libertia formosa) with splashes of colour throughout the seasons (tulips, digitalis, thalictrum, asters and penstemon).


