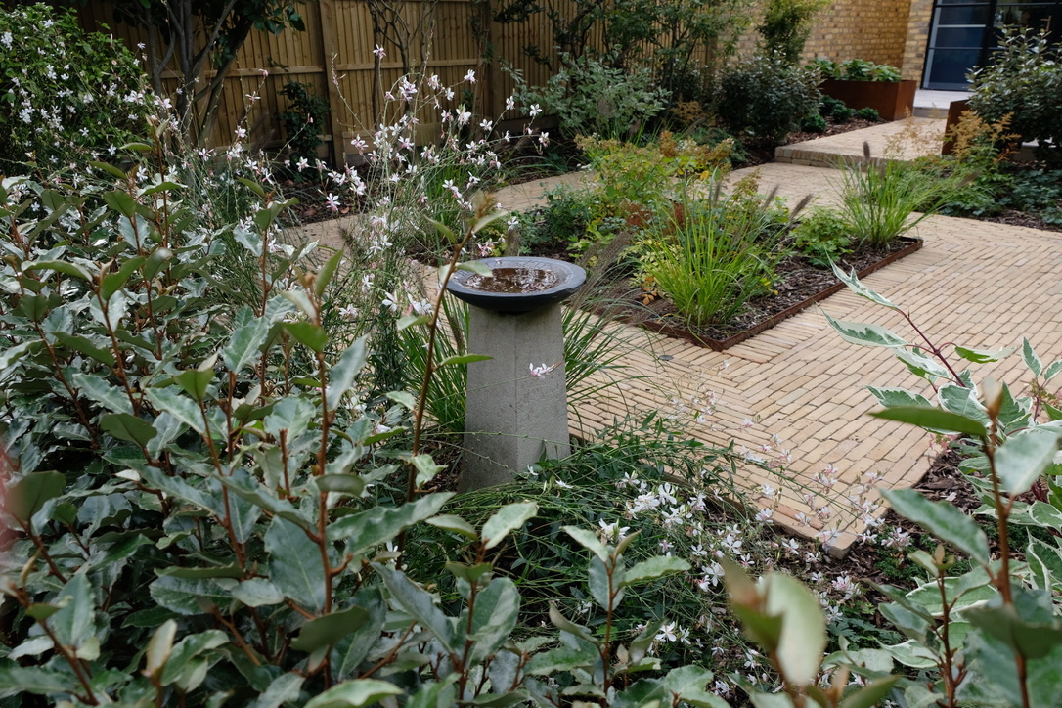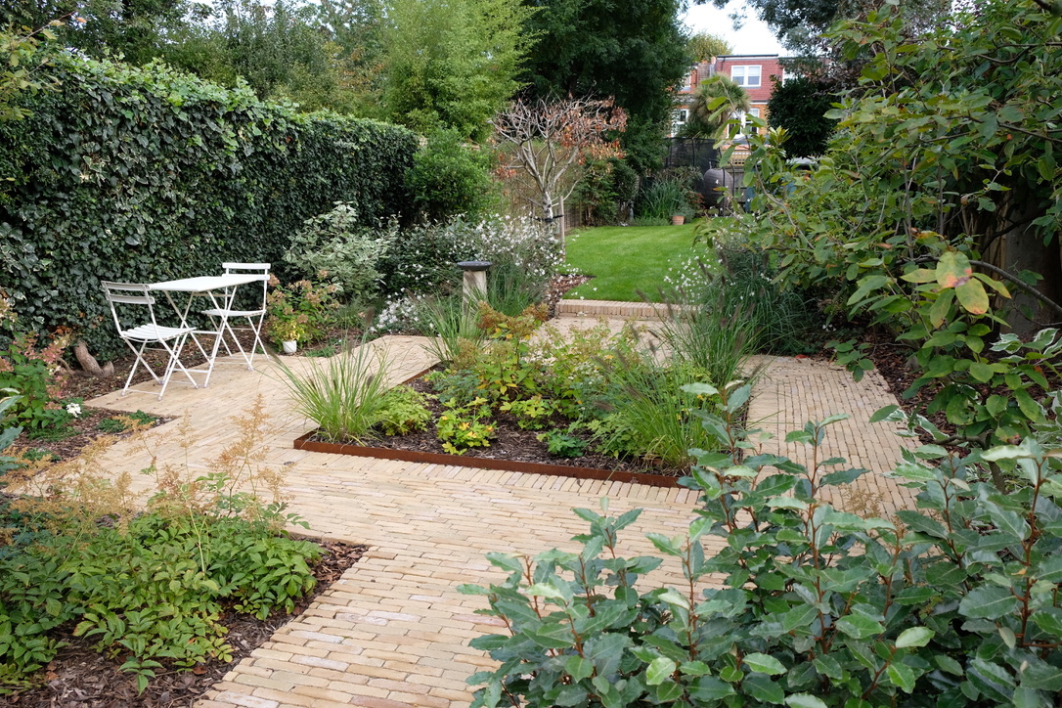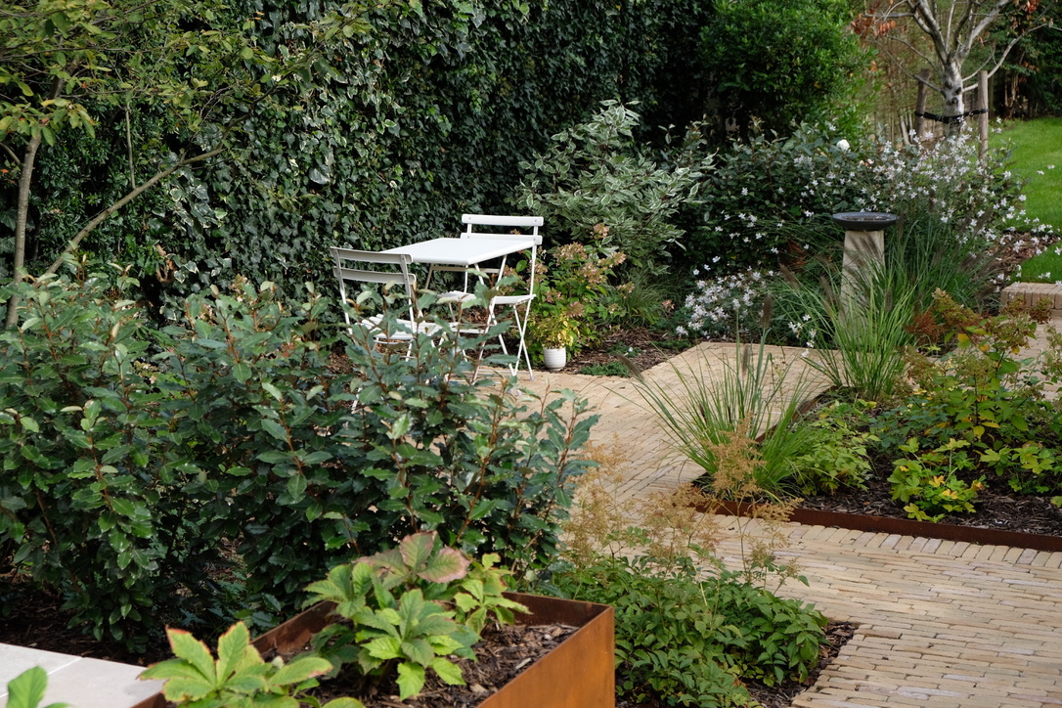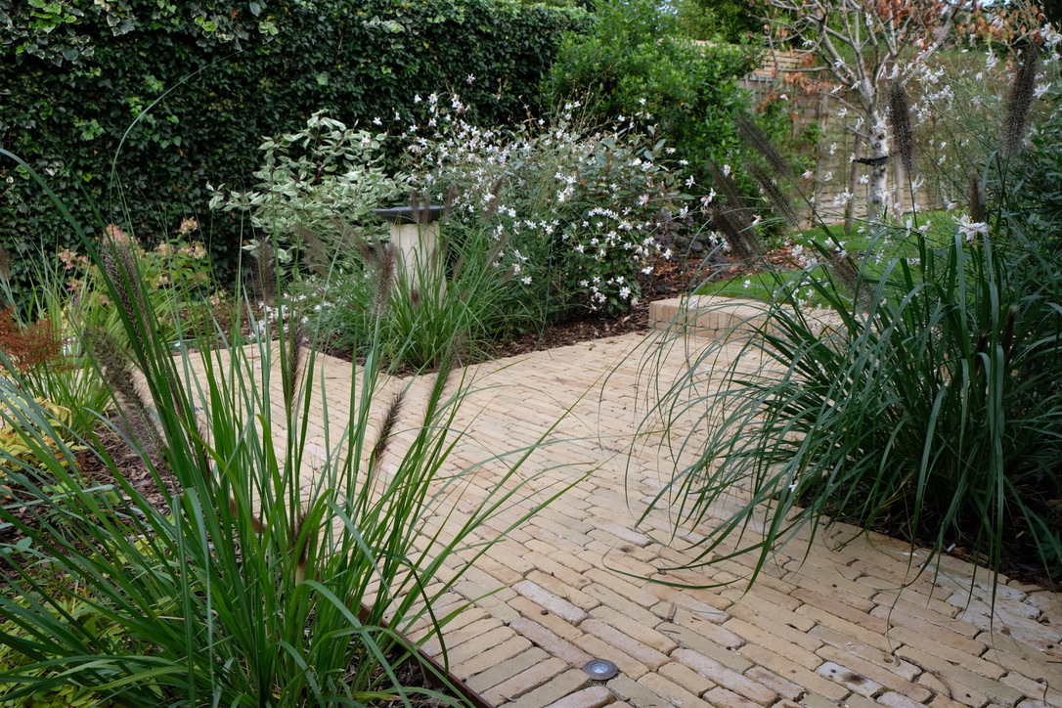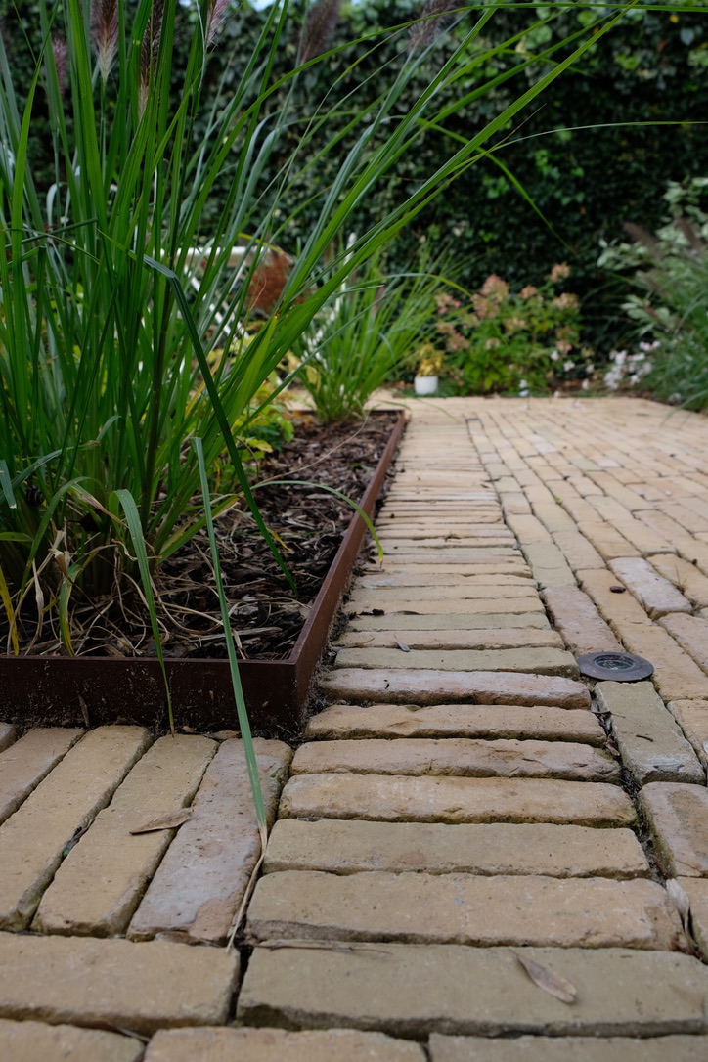A revisited parterre garden
The garden and patio have been redesigned after a house extension.
The sunken garden is laid out as a revisited parterre garden: it has its own atmosphere with intimate seating and lots of horticultural interest. The layout allows an easy flow but yet is more than a passage. This area of the garden has become the main focus and point of interest, an area to linger into and to observe the planting from close.
The corten planters and detailing are echoed by the colour of the planting. Whilst the evergreen hedges give the structure of the sunken garden and create the backdrop for the white themed flower borders.
Architectural trees create a screen between patio and garden. A smaller acer, underplanted with a ground cover, brings height and seasonal interest closer to the house. These larger specimens create a snug and green entertaining space.
The patio is designed to keep the table and chairs out of the view and create a much wider picture of the garden seen from the main living rooms.


